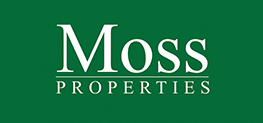Immaculately presented family home offering plenty of space, versatility and style!
This immaculately presented family home is a true sanctuary of versatility and elegance, offering a dynamic layout and superb finishes that redefine modern living. Perfectly designed for families or those who love to entertain, this property is in turn-key condition, ready for you to move in and start enjoying from the very first day. From the moment you step inside, you’ll be captivated by its thoughtful design, seamless flow, and attention to detail.
Boasting three reception rooms, this home offers unparalleled versatility, allowing you to customise the spaces to suit your lifestyle. The front living room is perfect as it is, but with its adaptable design, it could easily become an additional bedroom, a home office, or a cosy retreat. Whether working from home, hosting guests, or accommodating a growing family, this layout offers a dynamic living experience that evolves with your needs.
The master suite is a standout feature, providing a luxurious sanctuary to relax and recharge. With elegant finishes and a serene atmosphere, it ensures a peaceful retreat from daily life. The additional bedrooms are equally well-appointed, offering comfort and practicality for the entire family.
At the heart of the home is a bespoke kitchen, crafted with style and functionality in mind. Designed to cater to family life and social occasions, this space flows beautifully into the conservatory-style dining room. Bathed in natural light, the dining room is a warm and inviting setting for meals and gatherings, and it leads effortlessly to the secret garden, a true hidden gem. Complete with a bar area, this unique outdoor retreat is ideal for hosting, unwinding, or enjoying al fresco dining in an enchanting setting.
Step through double doors to discover a tranquil decked area, complete with comfortable seating and a luxurious hot tub, perfect for relaxing evenings under the stars. This private oasis provides a serene escape and adds a touch of indulgence to everyday living.
The property also features a dedicated games room, a flexible space that can adapt to suit your needs—whether as a playroom, media room, or hobby area. Additionally, there is ample parking space for multiple vehicles, ensuring practicality and convenience.
Nestled in the heart of Armthorpe, a charming and sought-after village, this property offers a unique and inviting living experience. Armthorpe is celebrated for its picturesque landscapes, vibrant community, and excellent amenities. Families will value its proximity to top-quality educational facilities, with Tranmoor Primary School just 0.60 miles away and Armthorpe Academy only 0.65 miles from your doorstep. Southfield Primary is also conveniently located, making it an ideal spot for families with children of all ages. Commuters and families alike will appreciate the nearby bus stops at Mercel Avenue/Rands Lane (0.14 miles) and Durham Lane/Yorkshire Way (0.17 miles), offering seamless daily travel options.
For those who rely on broader transport links, the property is well-connected to major train stations, including Kirk Sandall (2.10 miles), Hatfield & Stainforth (3.60 miles), and Doncaster (4.14 miles). These connections ensure easy access to surrounding areas and major cities, making this an ideal location for professionals.
Armthorpe offers more than just a place to live; it’s a vibrant community where residents enjoy access to trendy eateries, cafes, and bars, all within a semi-rural village setting. Whether you’re exploring local green spaces, enjoying a coffee with friends, or making the most of the area’s excellent transport links, Armthorpe provides the perfect blend of convenience and charm.
If you're ready to step into your dream home and experience a property that combines modern luxury with timeless elegance, book a viewing today and discover everything this magnificent property has to offer!
Part A:
Tenure: Freehold
Council tax band: C
EPC rating: 66 D
Part B:
Parking arrangements - Off road Parking
Number & Type of Rooms:
Bedrooms 3
Bathrooms 2
Reception Area 3
Part C: -Broadband
Build planned between now and Dec-2026 - Ultrafast Full Fibre Broadband
Available now - Superfast Broadband & Standard Broadband
https://www.openreach.com/fibre-checker/my-products
Please be aware that both sellers and buyers will incur a £50 inc VAT fee per person, for the completion of Anti-Money Laundering verifications under the regulations we have to follow.
Upon receipt of any offer, these steps will follow.
1. Any offer put forward will be qualified by Anita, our independent financial advisor who will give you a call to discuss how you will be funding this purchase.
2. We require proof of your finances for your purchase. This will be evidence of where your cash is held e.g. bank statement, proof of mortgage/mortgage in the principal or if your finances are from a sale on a property, we will require details of your solicitor acting for you to confirm.
3. Once a sale is agreed you will then be required to provide solicitor details. We can provide you with a competitive conveyancing quote.
4. Further documents required from you in person are: photo ID (passport/driving licence) and proof of current address dated within the last 3 months (utility bill, council tax or mortgage statement).
5. We will conduct an electronic anti-money laundering check on you as per the regulations we are to adhere to set out by HMRC.
6. Once your reservation fee of £600 (inc VAT) has been paid and the agreement signed, the property will be marked as Sold Subject to Contract.
If your offer is accepted, then you will be required to pay a £600 (inc VAT) non-refundable reservation fee and sign a reservation agreement form. Full details of this are available on request.
Read less
